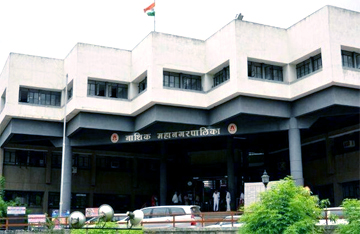 The Municipal Corporation is a major decision making body, and the architects felt that it should be planned incorporating the principals of the vastupurusha mandala, which was at the basis of all design in ancient socities.
The Municipal Corporation is a major decision making body, and the architects felt that it should be planned incorporating the principals of the vastupurusha mandala, which was at the basis of all design in ancient socities.
The interpolation of various spaces, functions and associated activities on the vastu grid has resulted in the civic and secular activities being located at the pada (feet) , passing along the diagonal axis leading to the Assembly Hall at the apex (mastaka). The intersection of the two diagional axes (brahma, bindu) forms an accesible interior court with the administrative and management functions placed along the arms.
The following aspects were achieved by using the vastupurusha mandala: flexibility in the designing of interior spaces, axial circuiting, open-to-sky courts providing ample light and cross ventilation. The skyline of the city is reflected in the shikharas representing the five elements of the Panchamahabuta.
 This project located on a 2.3H plot at the junction of the most developed area of Nashik city is a winning entry from a national level competition held by Nashik Municipal Corporation. It has also received the IIA Snowcem Commendation prize for 1996.
This project located on a 2.3H plot at the junction of the most developed area of Nashik city is a winning entry from a national level competition held by Nashik Municipal Corporation. It has also received the IIA Snowcem Commendation prize for 1996.
corridorFor Ar. Arun Kabre architect of Nashik Municipal Corporation (NMC), openness and logical circulation have been the key words for planning NMC administrative headquarters. The spaces thus created not only affects the visitors positively but play a vital role in creating an appropriate ambience for the corporation staff. He explains with flowing ease the simplicity of octagonal plan. Out of the 100 x 100 square metres, which is predominantly symetrical on the diagonal axis, first three levels of this structure have two blocks of 12m x 24m each.On these axis, which are linked with a 3m. wide passage forming horizontal connection overlooking an internal court yard of 30m x 30m. on one side and the land scaped out door space on the other side.
The plan having a lower ground floor, upper ground floor, first floor culminates in an octagonal second floor forming an umbrella over the lower floors. All floors linked vertically with four open type stairs providing a view of courtyard, the plan has been in response to make an effort in providing easy accessibility to various departments without confusion. The simplicity of the plan synchronized with well marked out sections, thoughtful provision of services and the imaginatively designedlandscape and site development, have resulted in an award winning project design. The design makes a sensitive statement of its own both from outside as well as from the inside. Sitting in the central courtyard of the NMC Headquarters, gazing through the linking corridors into outdoor spaces.
Targetting a project of this magnitude with bureaucratic attachment is no small achievement, opines AR Arun and we agree to this. At the same breath Arun praises his partner Ar. Chaudhari’s contribution in realising this project.
A) Well placed large open courtyard provides ample natural light & adiquate cross ventilation.
B) Projecting top floor creating semi-covered out-door spaces. Thus protect glare provide cool air.
Nashik Municipal Corporation is committed to offer healthcare and other services for the welfare of citizens of Nashik. It has undertaken following projects for the development and prosperity of Nashik.
Visit official website – Nashik Municipal Corporation